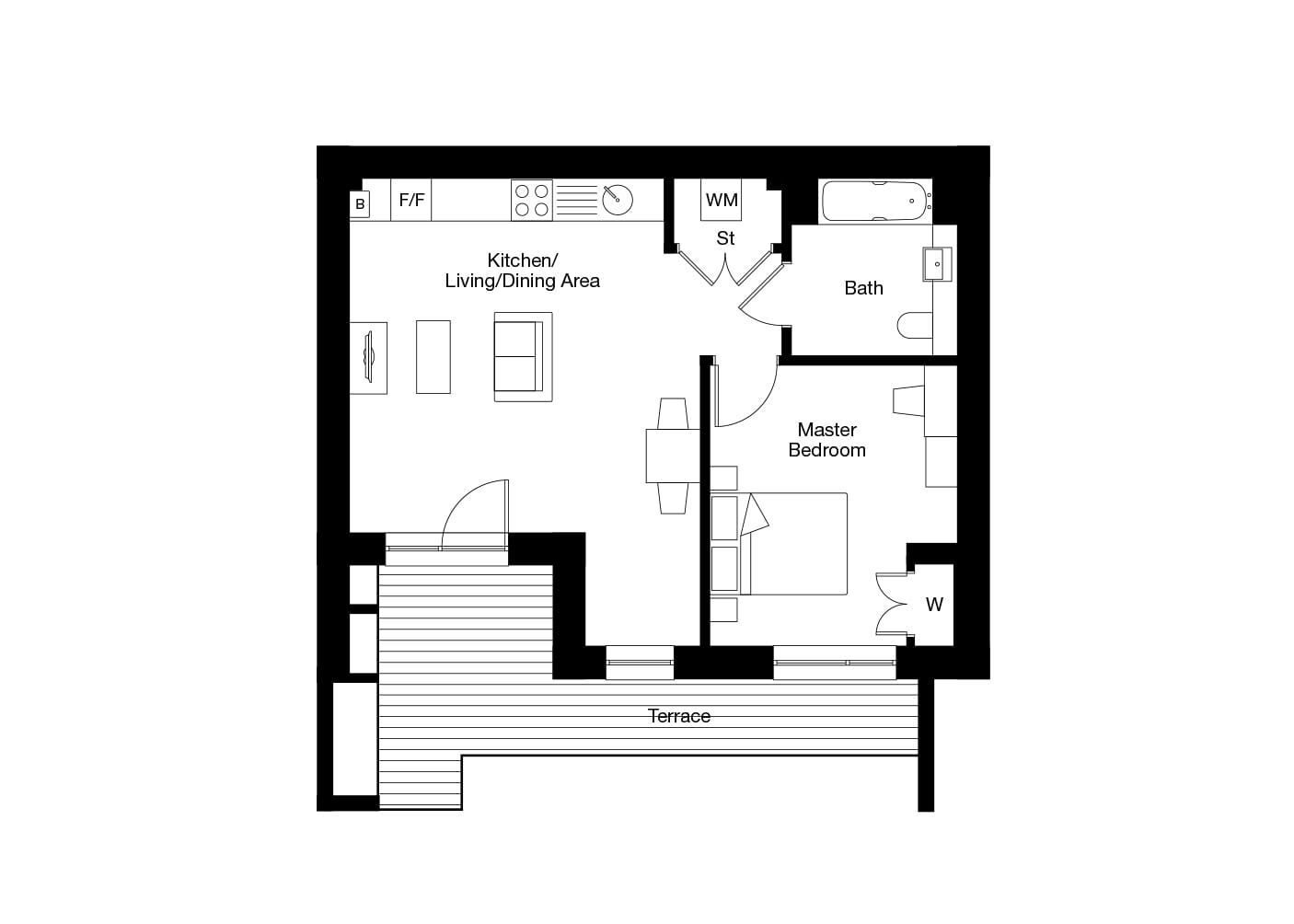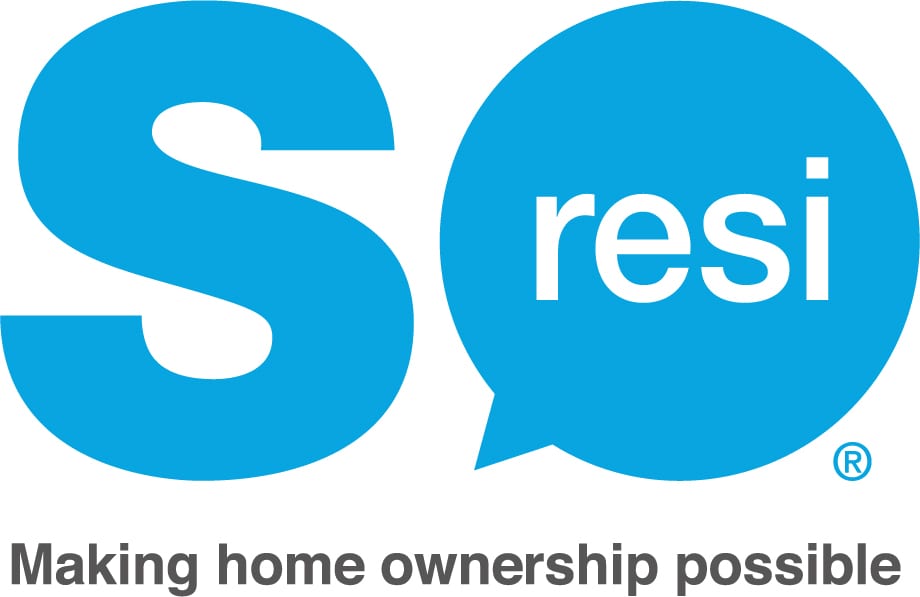Auckland Rise and Sylvan Hill - Plot 35
for a 25% share
Upper Norwood

1 bedroom

1 bathroom

Terrace

Cycle parking

MHVR unit

Solar panels
Key features:
- Shared Ownership
- Private terrace
- Ground floor
- Timber parquet flooring
- Quiet location
- Solar panels
- Bright and airy living spaces
Specifications:
- Rustic oiled oak parquet block flooring laid to the entrance hall, living room and kitchen
- Bosch Appliances (fridge/freezer, oven/cooker hob, washing machine)
- Silestone worktops
- Gas-fired central heating
- Heated towel rail to bathroom
- Quartz westex ultima twist carpet to bedrooms
- Porcelain floor tiles to bathroom
- LED strip lighting to all wall to kitchen units
- Mirror fronted cabinet to bathroom



